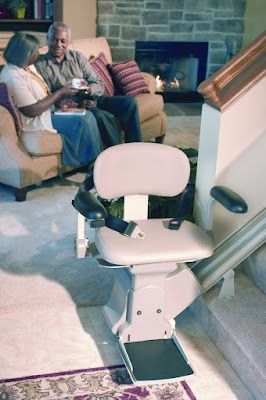As professionals in the elevator industry we often speak using the industry "lingo" The following is an explanation of some of the common terms you will find in quotations, drawings, and design guides:
Pit - This is the recess in the floor at the bottom level of an elevators travel. This is required so that when the elevator lands, the car or platform base can land level with the lower landing floor. Pit depths are usually 3" , 6" , 8", 12" or 14". There are some devices on the market that advertise "no pit required ". If a pit is not utilized you will be required to ramp up to the platform or in some cases the elevator has a thin base that lands directly on the floor. These units typically utilize a 3" pit. if you want to avoid the ramp.
Hoistway or Shaftway - The enclosure around the elevator consisting of one load bearing wall (sometimes referred to as the Rail Wall) and a landing entrance for each stop. This structure can be constructed using wood studs and drywall.
 |
| Standard Door |
 |
| 2 Speed sliding door |
Landing entrance - A door wired into the elevators' safety circuit to prevent access to the hoistway. This safety feature will also prevent the elevator from moving if the landing entrance is not closed. A landing entrance could be a standard household door (with an interlock), or a two speed sliding elevator door supplied by the elevator manufacturer.
Travel - the total distance from the bottom floor to the upper most floor that the elevator will be accessing
Overhead - The amount of space required from the top floor to the nearest ceiling obstruction. Most residential elevators only need 8' overhead so a standard 8' ceiling is adequate
Machine Room - Some elevators and accessibility lifts require a small machine room. This room would typically be about 2 ' deep x 3' wide. According to the electrical code you must be able to have clear access 1 meter in front of the electrical controller and disconnect.
Car or platform configuration - Elevators can be ordered with 1,2 or 3 openings (depending on the model). It is conceivable that on a 3 stop elevator you could enter from the north on the first level, exit from the east on the 2nd level and then exit from the south on the third level.
 |
Car gate
|
Through car or platform (Type II) - This design would have 2 openings directly across from each other (enter/exit opposite sides)
90 degree car or platform (Type III or IV) - This design allows for the user to enter from the front, then turn right or left at the next landing. If this configuration is chosen, make sure you select a large enough platform.
Car gate - This is the device travels with the elevator to ensure that you cannot come into contact with the hoistway.
Car door - Rather than a car gate a two speed sliding elevator door can be selected to travel with the car. This gives the appearance of a passenger elevator like you may see in public applications.
Light Screen - This is another means of ensuring that the passenger of the elevator remains safe while the device is operating. An invisible beam shoots across the open side(s) of the car. If the light beam is broken the elevator stops.
COP (Car Operating Panel) - This is the panel located on one of the walls of your elevator that will have the various floor selections and emergency stop buttons. Some COP's also contain a phone cabinet or a hands free phone built right into them.
For more information on residential elevators please visit
Medichair





